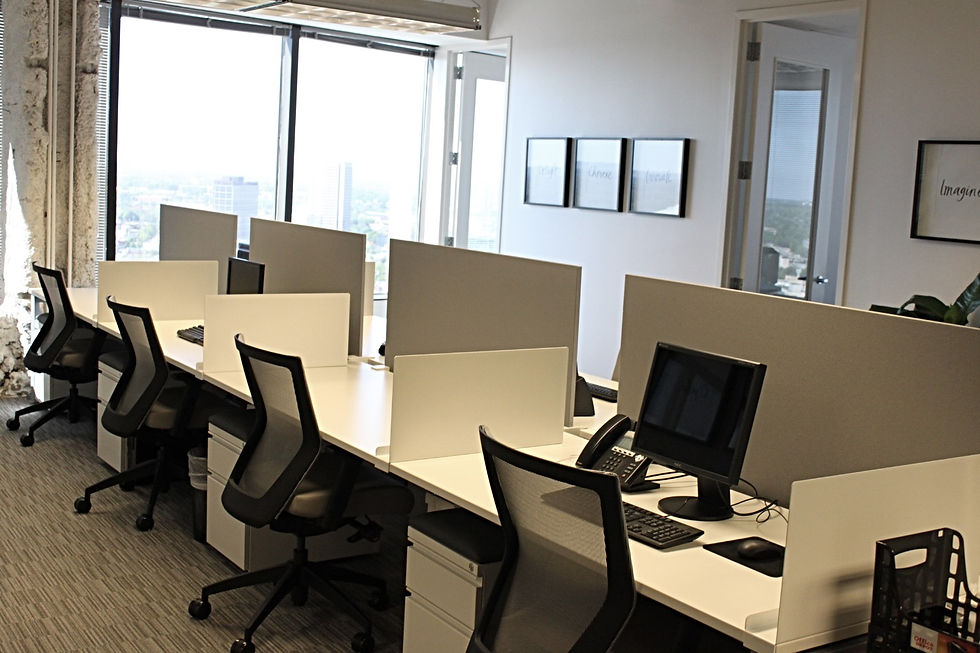FEMININE LUXURY OFFICE SPACE
- Outfitting Spaces
- Jun 2, 2018
- 1 min read
Updated: Jun 8, 2018

One of our favorite projects was designing a small office space for a commercial client. We loved this project so much because our design expertise was involved in the process even before the client signed the lease for the space. Ask any designer/decorator, this is the ideal way to work on a project. Too often designers are brought to the table to work on projects after major layout decisions have been made. This causes us to spend time troubleshooting design and functionality issues that could have been avoided.
When designing an office space, we first think about how people will utilize and inhabit the space. A thorough design process provides information for decision making and execution that is aesthetically pleasing, functional for employees, and representative of the client’s brand. This also helps us expand our clients’ ideas of what is possible for their spaces. In this case, the client was set on using the color scheme from the old space in the new office to continue the connection to their logo. We were able to show them how a more modern and complimentary color scheme was more reflective of their style and team.
Here are a few photos of the space.
Lobby Waiting Area

Wall of Words (a client request)

Open Work Space

The client and their staff was beyond pleased, which is always our goal. If you are looking for a partner to assist you with your space, Outfitting Spaces is here for you.




Comments